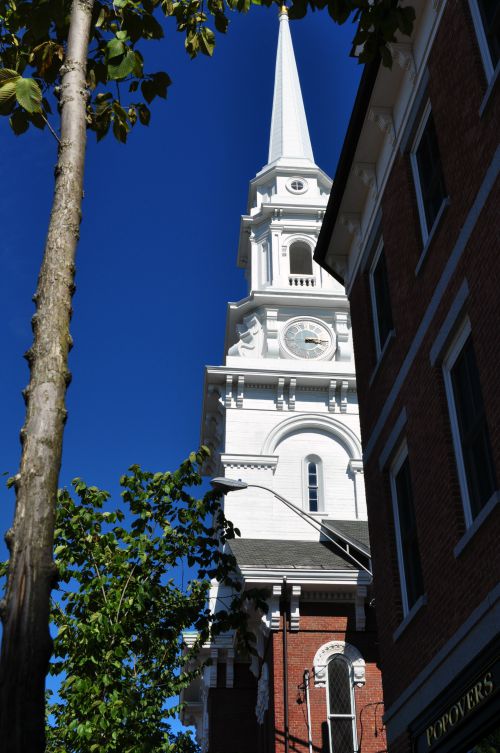We've poured a whole lotta love -and blood, sweat and tears- into this kitchen, all on a strict budget. There are kitchen posts here and here. We also tackled some kick plate problems, flooring, and updated the kitchen island with a little DIY ingenuity in this post.
Love this view every morning and every evening. This deck used to be the ugliest psycho pumpkin color you can imagine. Painting it was actually easier than I'd thought it would be, and it looks so much better! Our front steps were the same horrid color, and looked like bad cabin stairs to boot, so we did some more DIY on a budget. Still love that project!
The day we moved Ryder's doggie crate downstairs was one of the happiest days of my life...because it used to be in here! Ugh. The piano used to be in here on the left, and then that spot became my sewing nook. And now? Now it just serves its dining roomly duties. The way it should.
Last month I tore down the tired tan drapery panels that I'd gotten on clearance for our old house, and whipped these babies up. They're a calm grey with white quatrefoil and they open up the space beautifully. I change out pillows (fyi, throw pillows are the bane of my existence- I never choose the right size/color/shape/look...) seasonally so now we've got cool aquas, blues and greens going on.
Besides the dining room table, this is where the homeschool magic happens. And I write stuff. =) Our music corner is to the right. The future plan is to find a large, comfy chair to create a proper reading nook over there in that sad little empty corner. It used to be my sewing office, but I just cannot handle that much chaos out in the open and on a regular basis. We shall see what happens here...
I'm not one of those who ban la tele in the bedroom. In fact, I kind of love it. Don't get me wrong, I don't even watch much TV, but I like that I've got options.
Step into my personal office space for a moment...this is to the left of our room. Truth be told, I'd prefer a master bath to a squat little office space. But. This Mama ain't got no options in that department right now.
Kid rooms- the middle boys chose their own paint colors and helped paint the walls. It was no big deal since the flooring was all being replaced. They did a super duper job! I love their cheerful rooms. Jose the beta fish dwells in this room. We lost Flame during our trip to Washington, DC this spring.
The Red Sox pennant over his bed fell off the wall...looks a tad bare here. Hulk the beat fish lives to the right.
And my girly girl's room. She talks about sharing this space with Baby Sister aaaaaalllll day long. (Check out the adoption posts from the sidebar labels if you'd like to read about our most recent adoption journey.)
I did a recent update in here...
Yum.
So.Much.Better.
Our oldest son lives in the pit. I had mixed feelings about this, but it suits him and he really likes it. It works.
Diego the corn snake lives down here. I figure I'm either a really cool Mom or I'm simply neurotic. Jury's still out on that one.
And THIS! We just created this space out of, well, nothing but cold, hard concrete. The kids helped a ton, and I'm really proud of them all! This is, obviously, phase one of the rec room. It's pretty basic, but it's working great. I'm going to do an extra post on the dark beam we created which hides pipes and such, and the cheap, easy "fix" to the two 2x4's that are the post at the end of the stairs to make them not look like 2x4's.
Lastly, the landscaping. We've worked just as hard on the outside as we have on the inside! Landscape transformation posts here and here. I wrote about some helpful landscaping tips in this post.
So there you have it! I hope you enjoyed the tour!

















































